What is BIM viewer mode?
The BIM viewer mode is a tool that allows you to visualize and interact with BIM data. It gives you a comprehensive overview of your models, making it easier to understand and analyze complex architectural and engineering projects. You can select individual objects within the model and view their specific properties, making it convenient for gathering information about elements in the design.
This mode supports IFC, Revit, DWG, and DXF formats, ensuring compatibility and smooth accessibility. We also understand the importance of visualizing intricate details and complex structures, which is why it has been optimized to handle even the most extensive architectural and engineering 3D models.
Who is this tool for?
We designed the BIM viewer mode for various stakeholders involved in the architecture, engineering, and construction (AEC) industry. It caters to professionals such as architects, engineers, contractors, and project managers. This visualization allows for better communication, improved collaboration, and more informed decision-making throughout the entire project lifecycle.
Moreover, this mode benefits not only professionals but also clients and building owners. It allows them to experience the design before construction, giving them a deeper understanding of the final product.
Key features of BIM viewer mode
Let’s see what you can expect from the BIM viewer mode in CAD Exchanger Lab:
Automatic opening of BIM files
When you open an IFC or Revit file in CAD Exchanger Lab, the BIM viewer mode activates by default. Click on the ‘Structure’ button and check ‘Properties Panel’ to get all the necessary information.
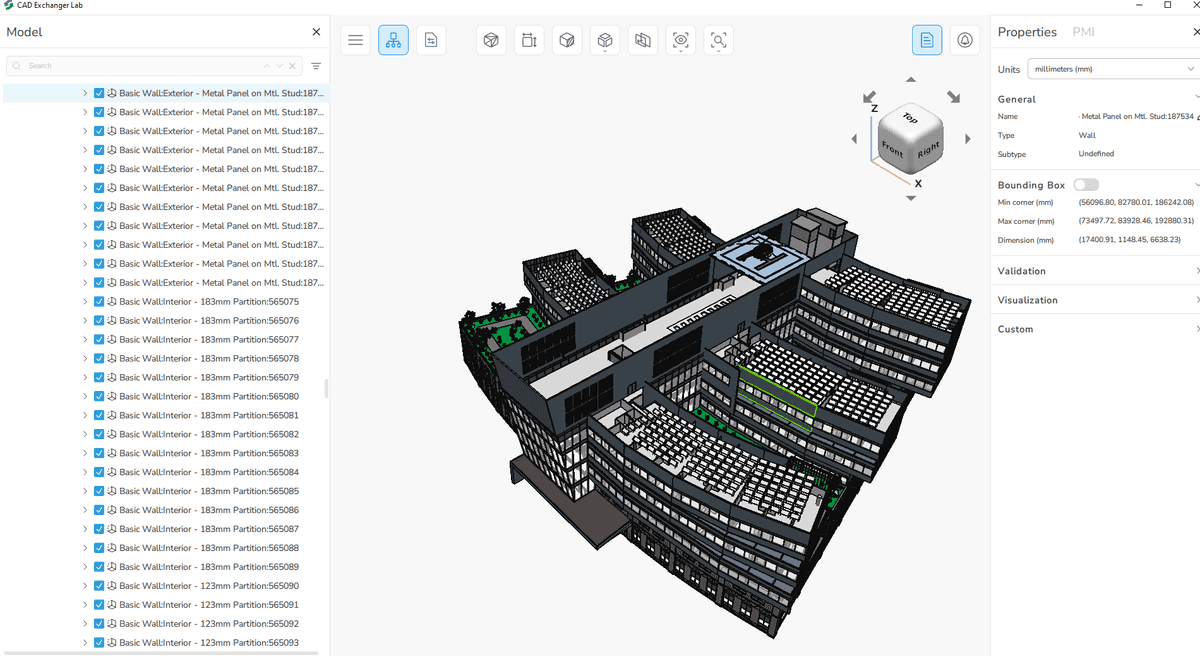
Modified model structure
This viewer mode provides a hierarchical view of the model's structure developed specifically for BIM entities. Instead of a traditional CAD data model with assemblies and parts, the BIM data model consists of zones, buildings, floors, rooms, etc. Сonstruction elements and spaces in the product structure are grouped by their semantical type. For example, in the following screenshot, you can see that all the columns are placed in the same group.
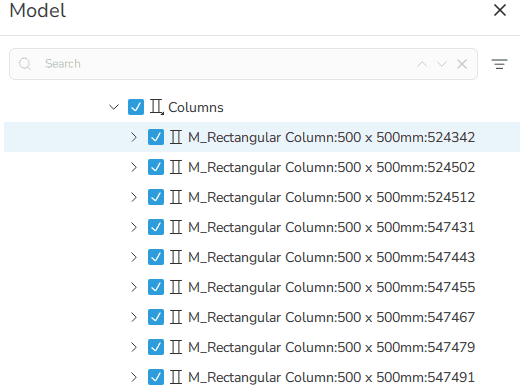
Moreover, you can use our filter by BIM entities to selectively display specific entities within your model. For example, you can remove all the furniture to see the layout of the building and interior partitions.
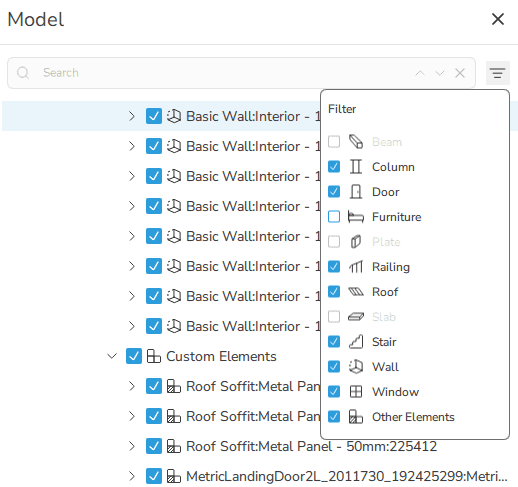
New properties
Now in the properties panel, you can see the subtype of the selected BIM element that enables a more advanced analysis of the model. This only works if the model initially has information about the requested properties. Then you will see the full information: name, common type, and specific subtype of the element.
Some elements, such as windows and doors, have not only the subtype but also partitioning or operating types. They help users to get information about the window style or how the door opens. For example, the element ‘door’ can be additionally specified as a general, gate, or trapdoor and swing right, left, rolled up, etc. As you can see below, the subtype and operating type for the chosen door are 'General' and 'Single Swing Right'.
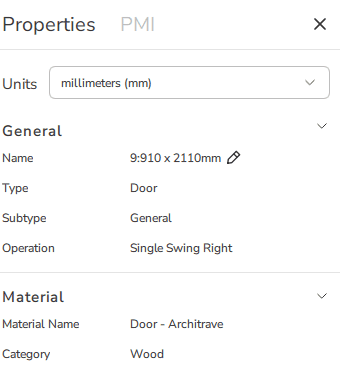
Multiple property tables
We improved a ‘Custom properties’ section in the ‘Property Panel’, and now it can display more than one custom property table per selected entity. Thus, property tables from one BIM entity are no longer getting merged.
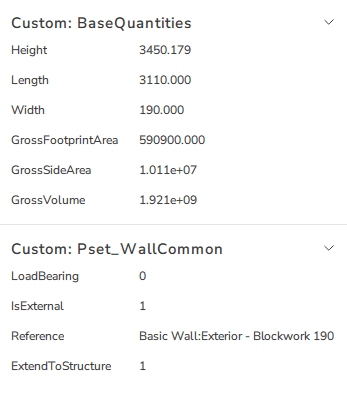
Material section
In addition to the already existing appearance section, we have added a section containing materials. It is dedicated to the structural properties of an object: steel, wood, plasterboard, etc.
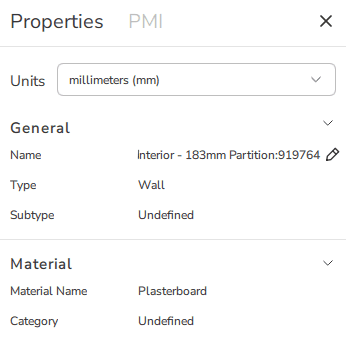
Summary
The BIM viewer mode is useful for multiple reasons. Firstly, it enables all professionals connected to the AEC industry to visualize and understand building projects independently from CAD systems. This means that anyone can collaborate on design data without full-blown CAD system installed.
Secondly, this mode enhances the user experience by providing a user-friendly interface to navigate and interact with the BIM model. It allows for easy exploration of different building elements and their properties.
Thirdly, the BIM viewer mode provides advanced analysis that promotes a deeper understanding of the project and helps users to identify and resolve design issues at an early stage.