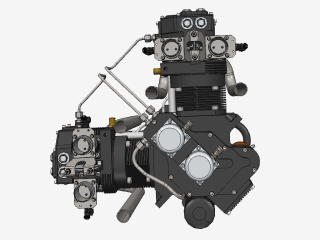

How to convert Revit
to DXF?
Applications for end-users. SDK's and tools for software developers. Custom development services for businesses.
Trusted by industry leaders







Available in CAD Exchanger Products
 CAD Exchanger Lab
CAD Exchanger Lab
Desktop app to view, explore and convert 3D CAD data across 30+ file formats
Learn more

Revit
A .rvt file a three-dimensional model created by Autodesk’s Revit. Revit is a building information modeling (BIM) program that is used to create 3D building designs for floor plans, elevations and sections. It offers complete project lifecyle from conceptual design till fabrication and construction.
DXF
AutoCAD DXF (Drawing Interchange Format, or Drawing Exchange formal) is a CAD file format created by Autodesk for AutoCAD more compatible with other programs.
DXF was initially intended to represent exact copy of the data in the AutoCAD native format DWG (Drawing).
It can’t hurt if we mention that DXF coordinates come always without dimensions so the user needs to know the drawing unit or has to extract it from the textual comments in the sheets.
Convert Revit
to DXF
Need to work with CAD files in numerous formats? No worries.
From Revit to DXF, CAD Exchanger gets you covered.
What Our Delighted Customers Say
From Our Blog

Everything you need to know about CAD file formats
A CAD file is an output of a CAD software, containing key information about the designed object: its geometry and topology representation, 3D model hierarchy, metadata, and visual attributes depending on the format of the file.
Read more
Support of 2 new format versions and DWG proxy entities, improved reliability in shape healing in CAD Exchanger 3.24.11
Read the Solid Edge 2025 and Revit 2024, import and export custom objects in DWG files, and evaluate improved reliability of shape healing.
Read more
Support of Eyeshot 2024 and new format versions, designation of hidden scene graph elements in CAD Exchanger 3.24.9
Read NX 2412, Revit 2023, and SOLIDWORKS 2025, evaluate the seamless integration with Eyeshot 2024, and control the visibility of scene graph elements.
Read more