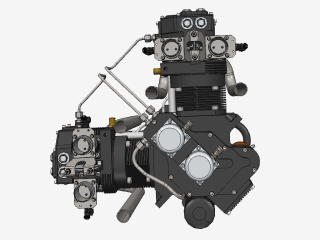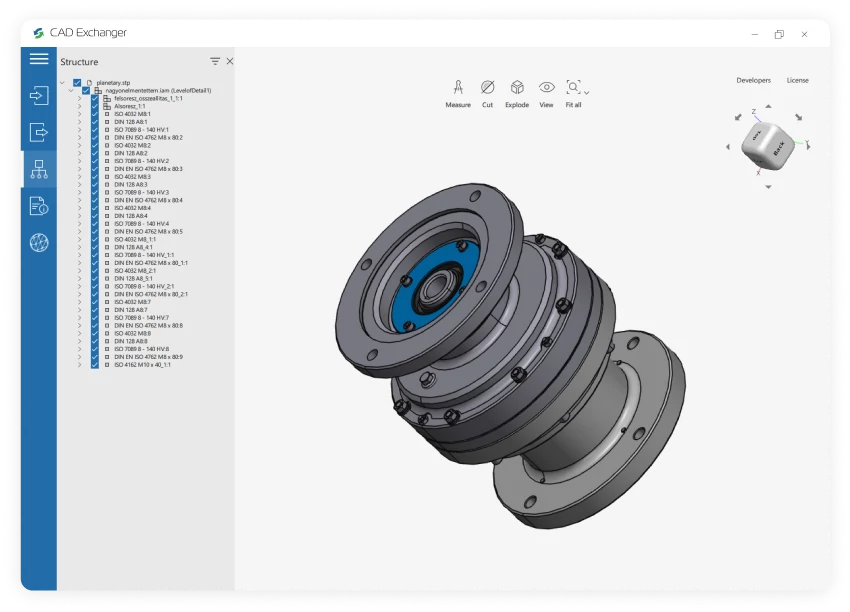

Conversion from Revit to Navisworks is not supported yet :(
Learn more
Revit
A .rvt file a three-dimensional model created by Autodesk’s Revit. Revit is a building information modeling (BIM) program that is used to create 3D building designs for floor plans, elevations and sections. It offers complete project lifecyle from conceptual design till fabrication and construction.
Navisworks
Navisworks is a native file of Navisworks® project review software by Autodesk.
Navisworks files come in three formats: NWD, NWF, and NWC. An NWD is a single file that contains all model geometry, environment, viewpoints, and review markups. An NWF file is a list of links to the original files. It doesn't keep model geometry and, to be opened, requires access to the original CAD files. An NWC is a cache file created from any native CAD or laser scan files, when opened in Navisworks.
From Our Blog

Everything you need to know about CAD file formats
A CAD file is an output of a CAD software, containing key information about the designed object: its geometry and topology representation, 3D model hierarchy, metadata, and visual attributes depending on the format of the file.
Read more
Support of 2 new format versions and DWG proxy entities, improved reliability in shape healing in CAD Exchanger 3.24.11
Read the Solid Edge 2025 and Revit 2024, import and export custom objects in DWG files, and evaluate improved reliability of shape healing.
Read more
Support of Eyeshot 2024 and new format versions, designation of hidden scene graph elements in CAD Exchanger 3.24.9
Read NX 2412, Revit 2023, and SOLIDWORKS 2025, evaluate the seamless integration with Eyeshot 2024, and control the visibility of scene graph elements.
Read more
