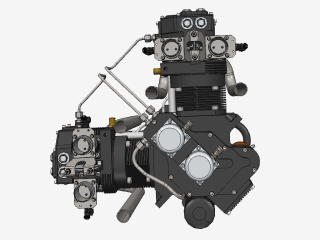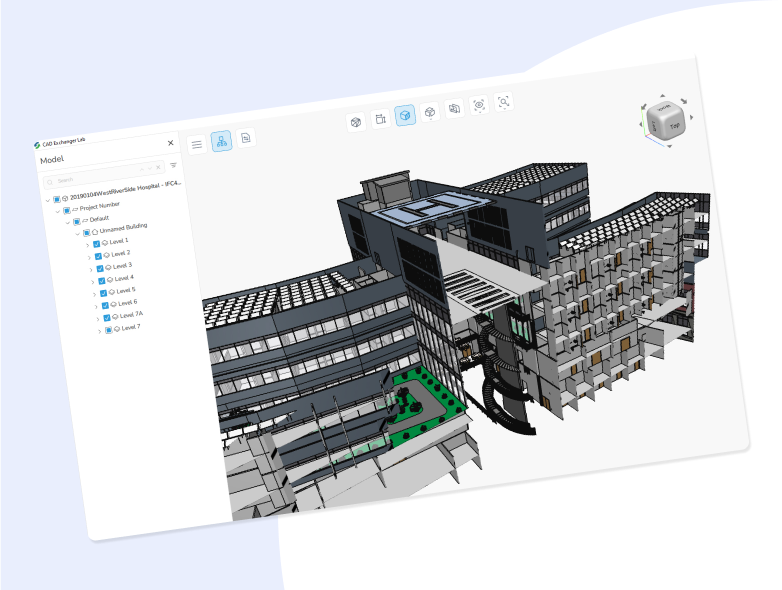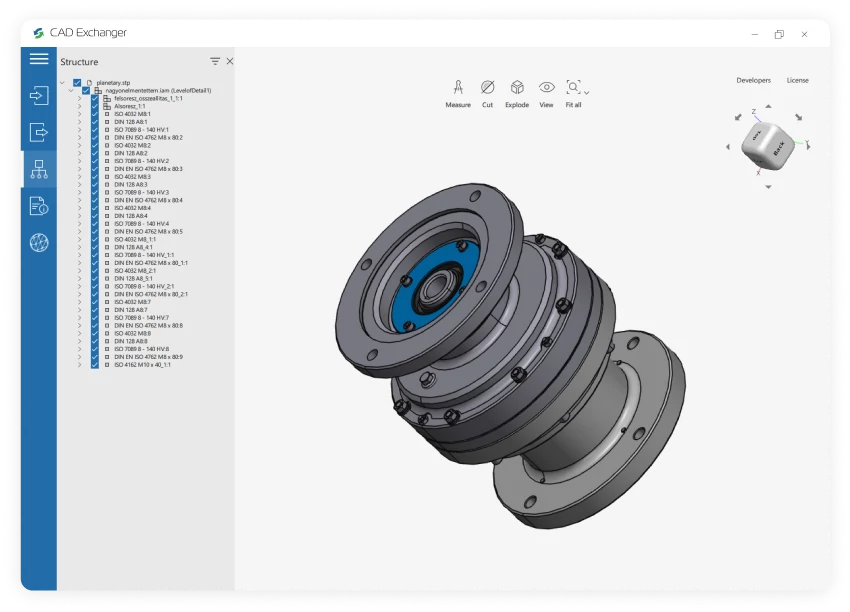

Conversion from Revit to Solid Edge is not supported yet :(
Learn more
Revit
A .rvt file a three-dimensional model created by Autodesk’s Revit. Revit is a building information modeling (BIM) program that is used to create 3D building designs for floor plans, elevations and sections. It offers complete project lifecyle from conceptual design till fabrication and construction.
Solid Edge
File created by Solid Edge, a CAD program popular among product designers; contains design, which may include one or more parts; used to store design data for simulating manufacturing processes.
Solid Edge file extensions are .asm, .par, .psm.
From Our Blog

Everything you need to know about CAD file formats
A CAD file is an output of a CAD software, containing key information about the designed object: its geometry and topology representation, 3D model hierarchy, metadata, and visual attributes depending on the format of the file.
Read more
3D formats overview: Revit
Revit has become a go-to solution for professionals seeking efficient and accurate building information modeling. Discover the features and impact of Revit in this engaging overview of its capabilities.
Read more
Integration with UNIGINE engine
This article explores the integration possibilities with the UNIGINE engine, a powerhouse in the realm of virtual simulation and game development. Learn how it can be used in applications built with the UNIGINE engine to import CAD and 3D models.
Read more
