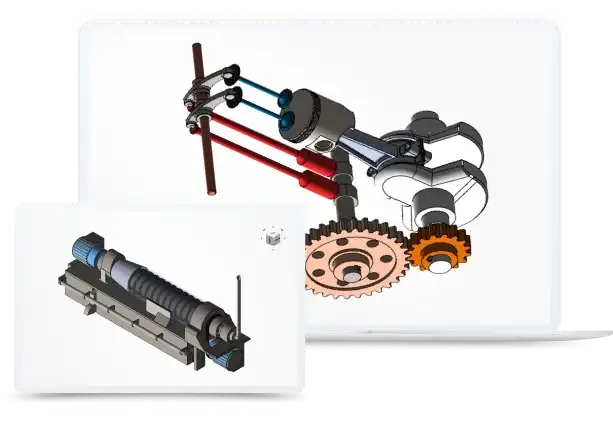
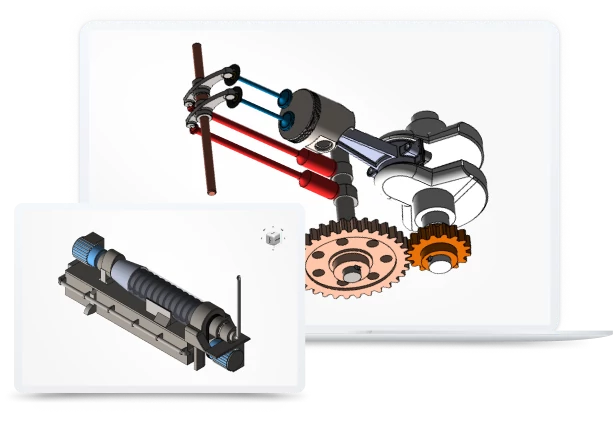
How to convert Revit
to WRL?
- Applications for end-users.
- SDK's and tools for software developers.
- Custom development services for businesses.
Trusted by industry leaders







Convert Revit to WRL with CAD Exchanger products

CAD Exchanger Lab
Desktop application to view, explore and convert 3D CAD data across 30+ file formats.
Convert Revit to WRL with ease and flexibility:
- hide certain details and groups before conversion
- add XYZ section planes
- explode assemblies
- choose between view, projection, and selection modes
- add measurements
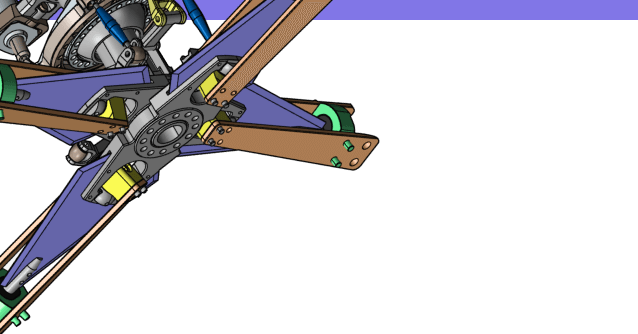
CAD Exchanger SDK
Software libraries for C#, C++, Java, Javascript and Python.
Include a wide range of conversion options in your apps:
- rapidly build production-ready applications with clear and structured API
- import, export, visualize and analyze 3D CAD files, including WRL and Revit
Learn how to convert Revit to WRL with CAD Exchanger
Revit
A .rvt file a three-dimensional model created by Autodesk’s Revit. Revit is a building information modeling (BIM) program that is used to create 3D building designs for floor plans, elevations and sections. It offers complete project lifecyle from conceptual design till fabrication and construction.
WRL
WRL is an extension of the VRML (Virtual Reality Modeling Language) format, which enables browser plugins to display virtual reality environments.
The WRL file contains data about the coordinates of the initial viewpoints, vertices and faces, as well as surface colors, transparency, textures, etc.
The WRL format is saved in ASCII text format and can be opened with various CAD programs such as Parallel Graphics Cortona3D Viewer and IMSI Design TurboCAD.
Convert Revit
to WRL
Need to work with CAD files in numerous formats? No worries.
From Revit to WRL, CAD Exchanger gets you covered.
What Our Delighted Customers Say
Frequently Asked Questions
From Our Blog
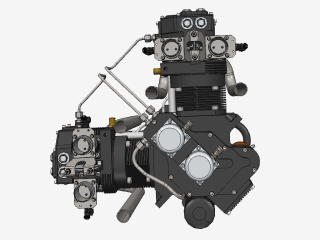
Everything you need to know about CAD file formats
A CAD file is an output of a CAD software, containing key information about the designed object: its geometry and topology representation, 3D model hierarchy, metadata, and visual attributes depending on the format of the file.
Read more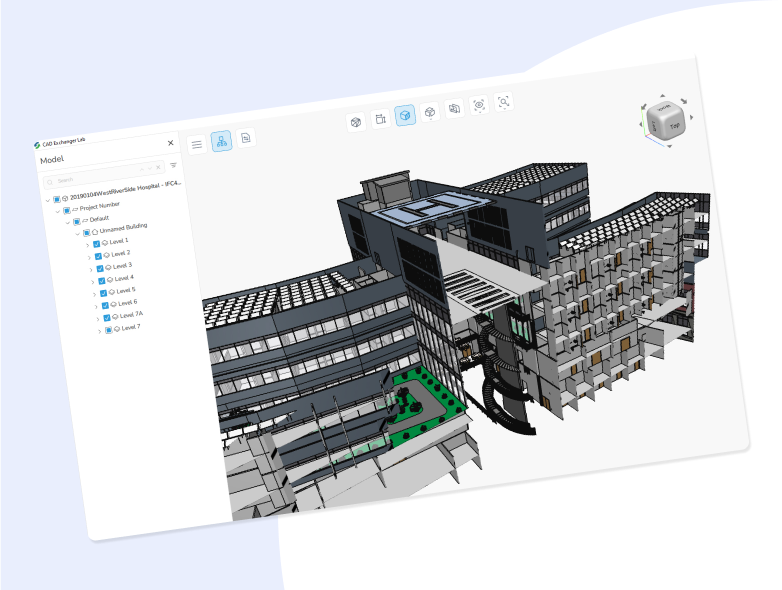
3D formats overview: Revit
Revit has become a go-to solution for professionals seeking efficient and accurate building information modeling. Discover the features and impact of Revit in this engaging overview of its capabilities.
Read more
Integration with UNIGINE engine
This article explores the integration possibilities with the UNIGINE engine, a powerhouse in the realm of virtual simulation and game development. Learn how it can be used in applications built with the UNIGINE engine to import CAD and 3D models.
Read more