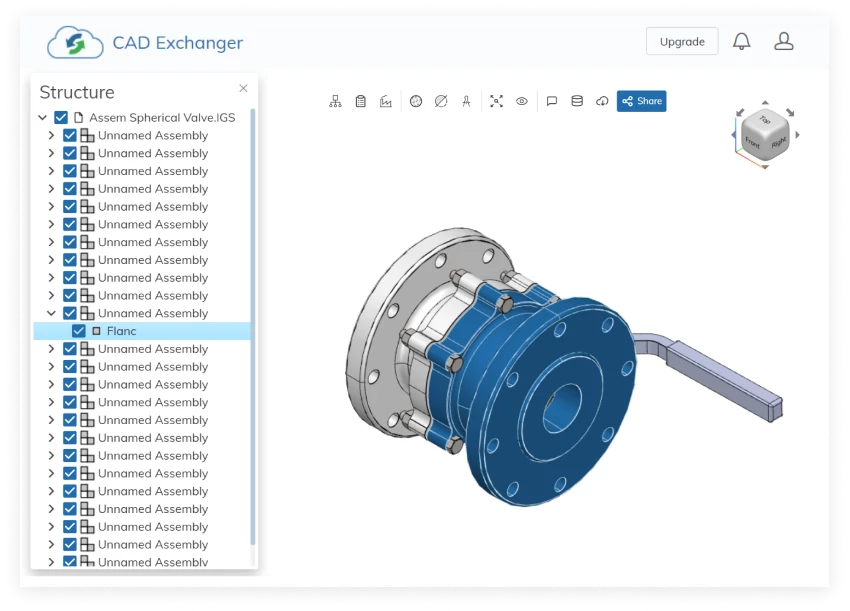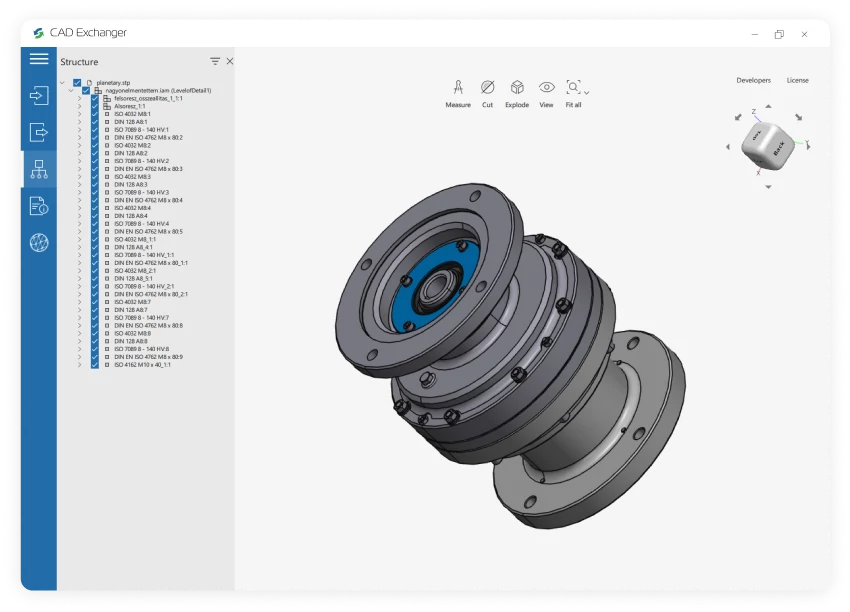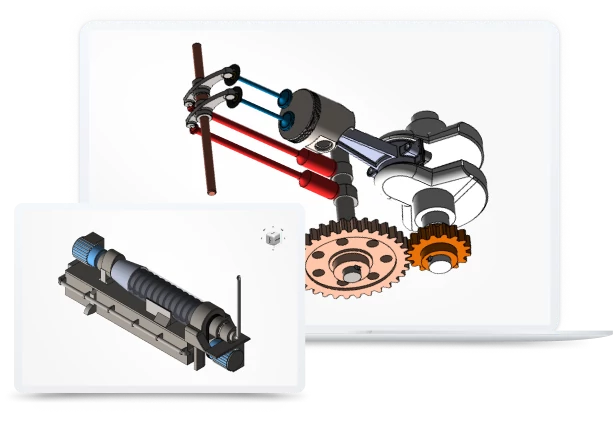
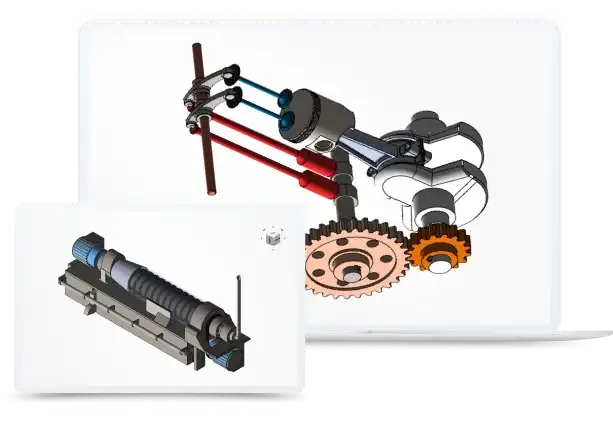
Conversion from Tekla to IPT is not supported yet :(
Learn more
Tekla, owned by Trimble is a software product family that consists of programs for analysis and design. Tekla software includes several applications.
Tekla Structures is 3D BIM software widely used in the building and construction industries. The software allows users to create and operate 3D structural models in concrete or steel and leads them through the process from concept to fabrication.
Tekla Structural Designer is a software app for analysis and construction design. It is used by structural engineers.
Tekla Tedds is a software solution for automating repetitive calculations. It is used in engineering for creating output such as calculations, sketches and notes.
Tekla BIMsight is an application for building information model-based construction project collaboration.
IPT
An IPT file extension is used for Autodesk Inventor objects.
Autodesk Inventor is a CAD application that engineers and product designers use to construct prototypes of mechanical products. These prototypes, referred to as assemblies, consist of several individual parts joined together. Each Inventor part is saved in an IPT file.
Inventor users can import IPT parts from outside the program or create their IPT parts using the Inventor's part design tools. Typically, users begin by creating a 2D drawing of a part before transforming that drawing into a 3D model. Thus, an IPT file may contain either a 2D or 3D object. Files in IPT format can be opened using Autodesk Inventor 2017, Autodesk Inventor View 2017, Autodesk Fusion 360, and SpaceClaim Engineer.
From Our Blog
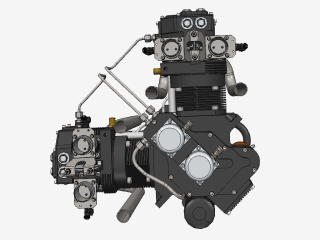
Everything you need to know about CAD file formats
A CAD file is an output of a CAD software, containing key information about the designed object: its geometry and topology representation, 3D model hierarchy, metadata, and visual attributes depending on the format of the file.
Read more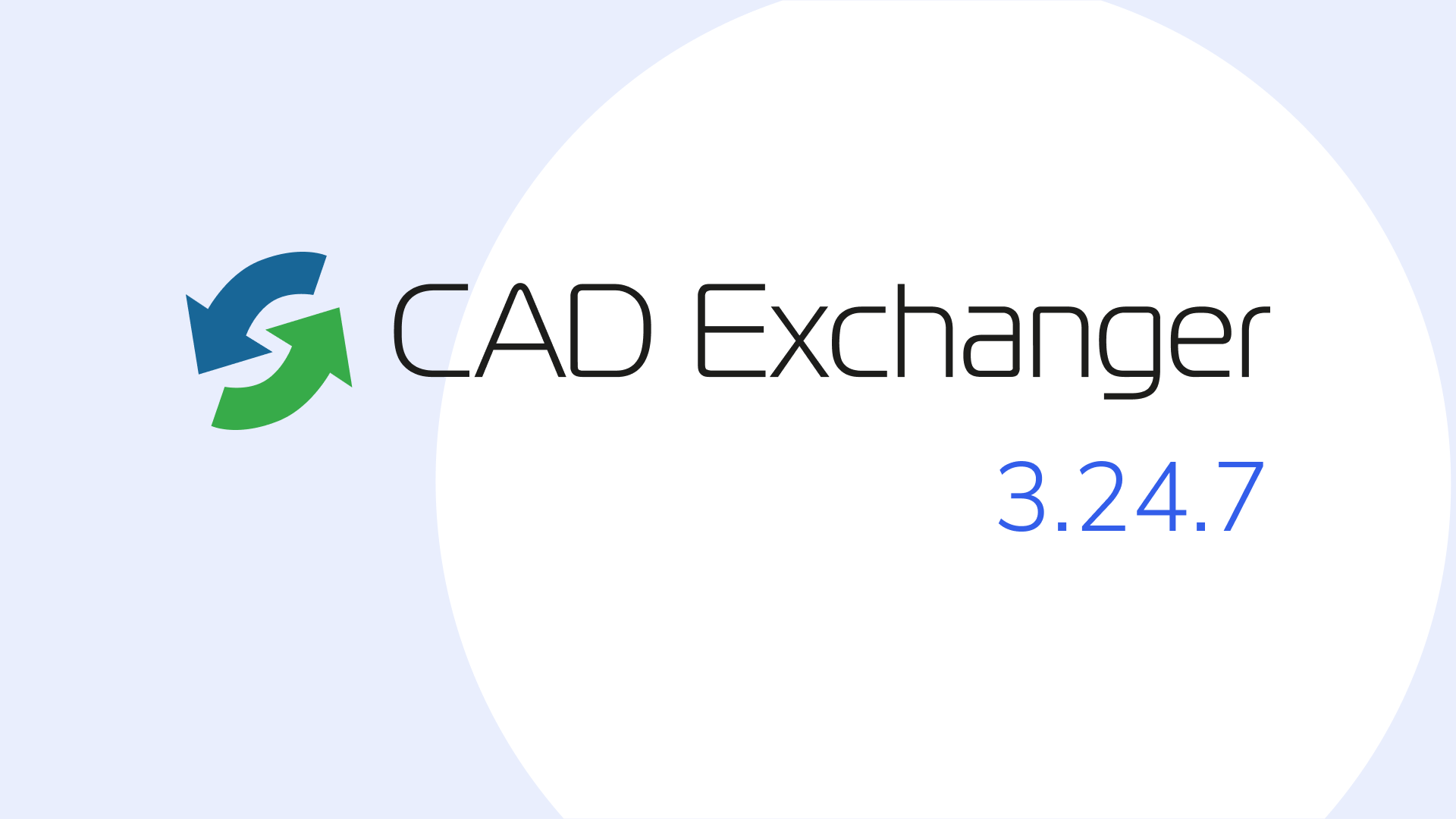
Support of new format versions in CAD Exchanger, new nesting functionality, and updated processes in Manufacturing Toolkit in release 3.24.7
Read the latest versions of Inventor, Creo, and NX files in CAD Exchanger SDK and Lab. Try a new nesting functionality and improved sheet metal unfolding, explore new CNC machining features in Manufacturing Toolkit.
Read more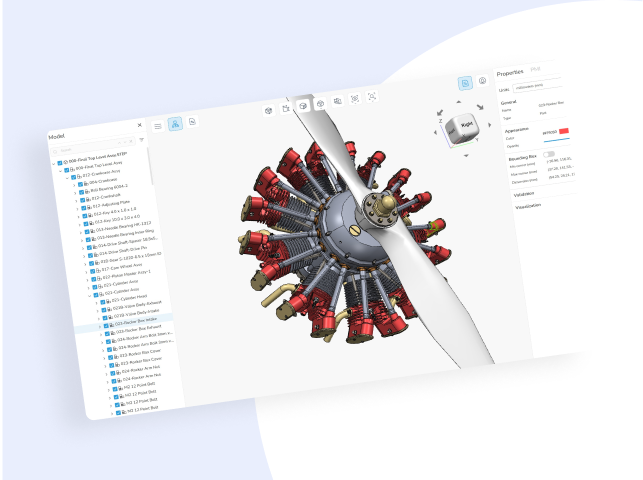
3D formats overview: Autodesk Inventor
This article dives deep into the details of Autodesk Inventor file format, providing an understanding of its native .ipt and .iam file extensions, as well as its powerful B-Rep representations and assembly structures.
Read more