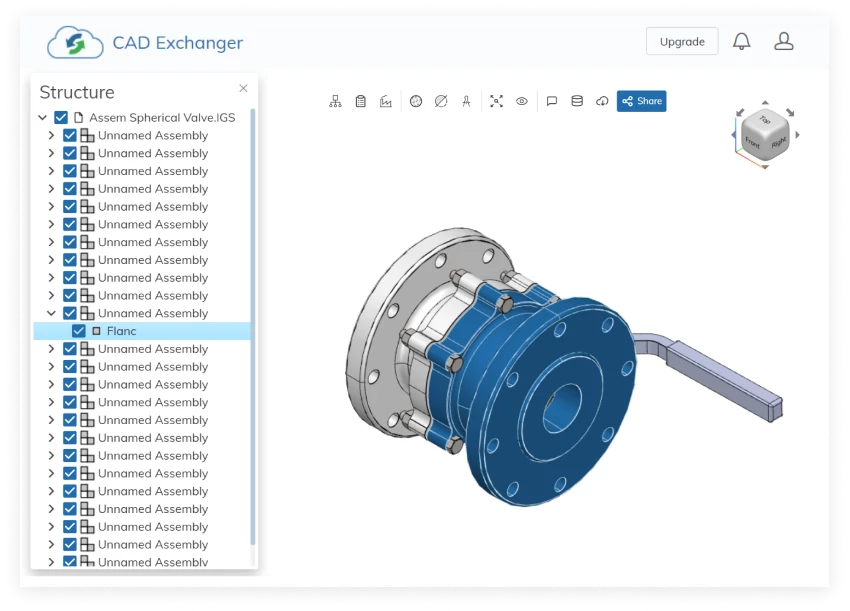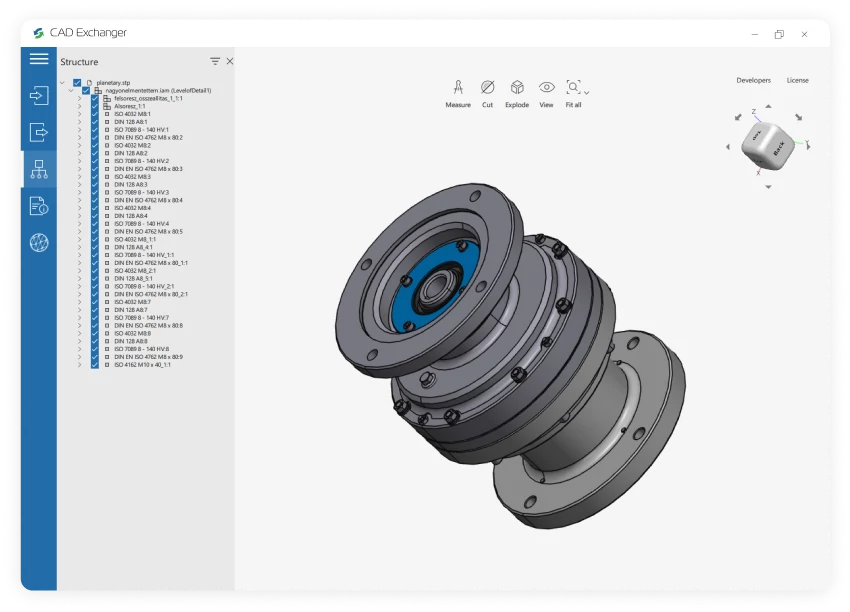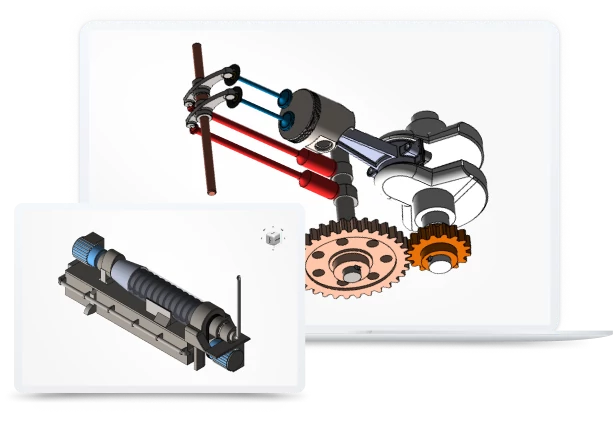
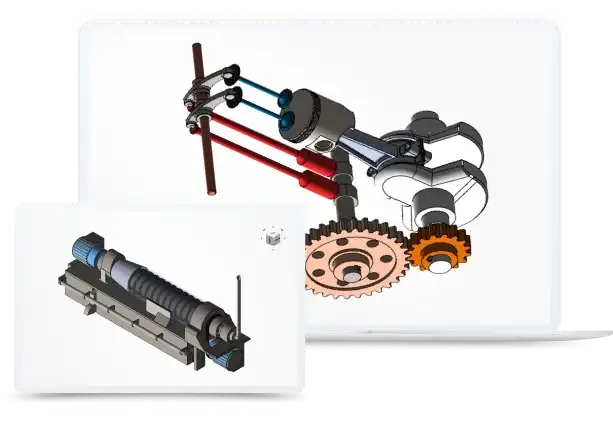
Conversion from cadwork to 3DS is not supported yet :(
Learn more
cadwork is a CAD software, developed by the CSEM. It allows users to draw, to design, or to manufacture. Originally, cadwork was created for the watch industry, but now it is mostly used by the architecture, engineering and construction market, that is civil engineering, carpentry, topographic, road building, architecture, armed concrete, glue laminated timber, stairs.
cadwork offers special modules to provide solutions for different tasks. The modules are fully-fledged components, related to each area of activity and they can be arranged to represent an entity. Thus, they can be exchanged against other modules, or complete an already existing CAD / CAM solution. The existing modules are the following: 2D-Layouts and details, 3D-Modeling, cadwork Viewer, 3D-Cabinet, Roof, Element, List, Piece by piece shop drawing, CNC machines, Staircases, Variant-parametric, Glulam.
3DS
3DS is one of the file formats used by the Autodesk 3D modeling, animation and rendering software. It once was native for the old Autodesk 3D Studio DOS and eventually has grown to become a de facto industry standard for transferring models between 3D programs, or for storing models for 3D resource catalogs.
3DS is aimed at providing an import/export format, retaining only essential geometry, texture and lighting data.
From Our Blog
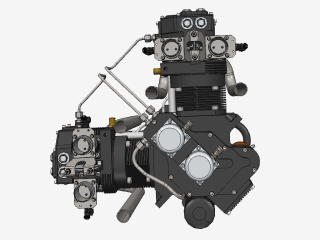
Everything you need to know about CAD file formats
A CAD file is an output of a CAD software, containing key information about the designed object: its geometry and topology representation, 3D model hierarchy, metadata, and visual attributes depending on the format of the file.
Read more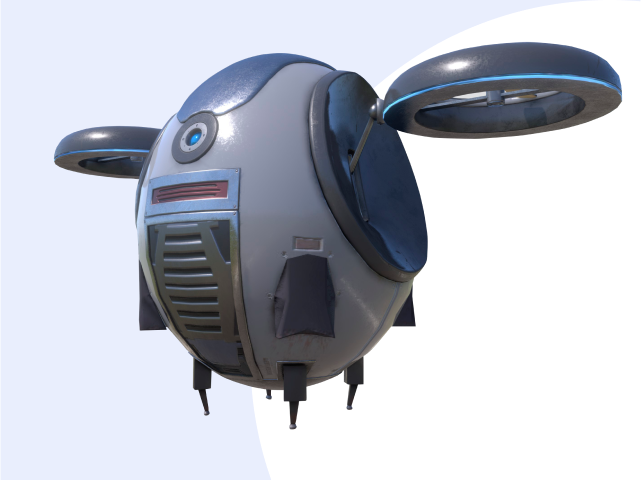
Integration with UNIGINE engine
This article explores the integration possibilities with the UNIGINE engine, a powerhouse in the realm of virtual simulation and game development. Learn how it can be used in applications built with the UNIGINE engine to import CAD and 3D models.
Read more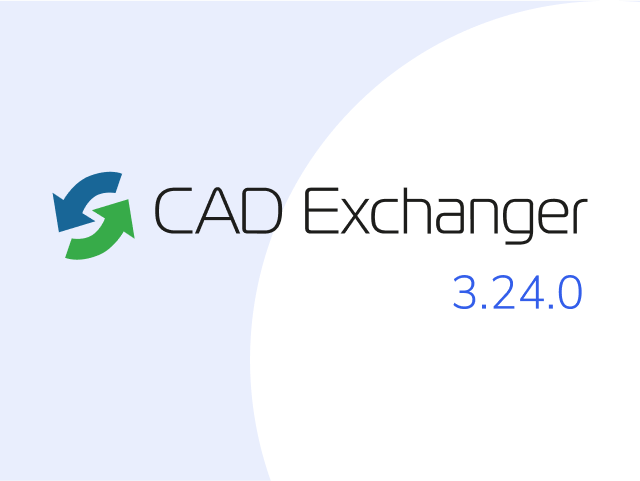
Manufacturing Toolkit and Web Toolkit enhancements, Unity performance optimization, renaming and rotating SDK examples in release 3.24.0
Explore the wall thickness at a specific point on a surface, enjoy four times faster Unity objects performance, and check out renaming and rotating examples in SDK.
Read more