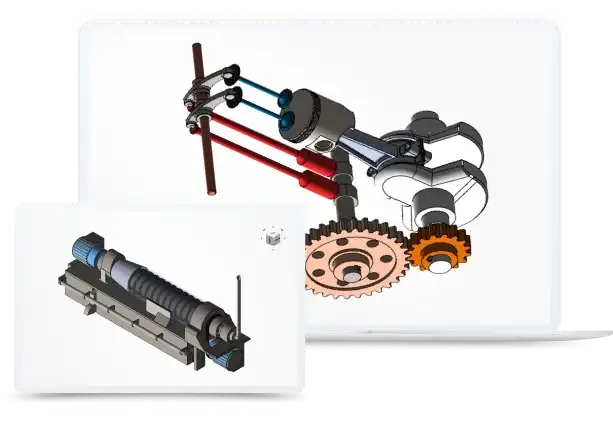
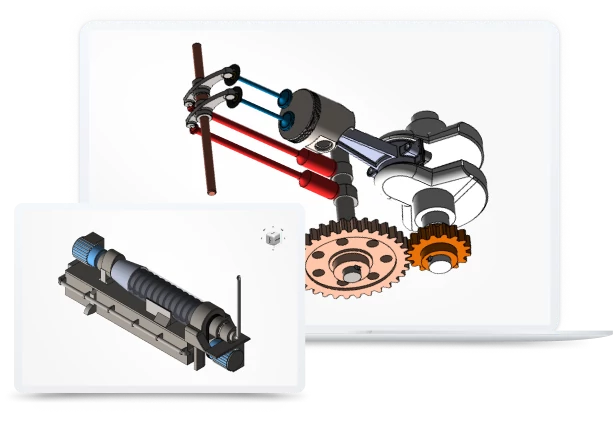
How to convert IFC
to IGES?
Applications for end-users. SDK's and tools for software developers. Custom development services for businesses.
Trusted by industry leaders







Available in CAD Exchanger Products
 CAD Exchanger Lab
CAD Exchanger Lab
Desktop app to view, explore and convert 3D CAD data across 30+ file formats
Learn more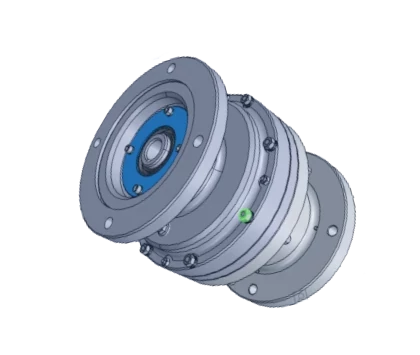

IFC
IFC, an open file format widely embraced in the AEC industry, enables information exchange and collaboration throughout the project lifecycle between diverse software applications. It contains detailed and structured data about building and construction elements, such as walls, floors, windows, etc.
Supported versions
Here are the currently supported versions by CAD Exchanger:
IFC2X3 is commonly used in various industries, allowing you to easily exchange data among software platforms.
IFC4 (up to 4.3) introduces new data schemas and refinements to further enhance interoperability and data exchange reliability.
Support of IFC in CAD Exchanger
CAD Exchanger can import IFC files of versions 2X3 and 4 (up to 4.3) and export IFC files of version 2X3. Such support includes:
- B-rep and polygonal representations;
- assembly structure;
- names;
- user-defined properties;
- colors;
- layers.
Follow this link to check out all the CAD Exchanger products.
Pros of the format
Variety of entities
One of the key advantages of the IFC format is its extensive support for entities specific to the architecture and construction domain. It provides a comprehensive set of predefined entities that capture the elements and components found in projects. These entities range from fundamental elements like walls, floors, and doors to more specific elements such as windows, stairs, and HVAC systems.
Comprehensive Data Representation
IFC offers a wide range of entities and attributes that allow for the representation of design information, construction sequencing, cost estimation, project scheduling, facility management, and more. It enables rich information exchange, facilitating better communication and understanding among project stakeholders. It allows for more accurate analysis, visualization, and simulation, leading to improved decision-making throughout the project lifecycle.
Cons of the format
B-Rep limitations
Between IFC 2x3 and IFC 4, the former has certain limitations in terms of its range of geometric representations. IFC 2x3 does not support B-rep and typically represents objects with the use of polyhedra, sweeps, or basic Constructive Solid Geometry (CSG) shapes. In contrast, IFC 4 removes this limitation by offering support for full B-rep shapes. However, it is worth noting that the existing geometric representations provided by IFC 2x3 are often sufficient for many applications.
Data sharing issue
IFC has its own structure, optimized for buildings, so it provides technical possibilities for sharing data, primarily at the level of geometry. Transferring generic CAD models with shared parts and subassemblies between various assemblies to the IFC format can be challenging due to the inherent limitations of the format.
This conceptual rearrangement can involve mapping the non-BIM data to the appropriate IFC entity or property, ensuring that the relevant information is preserved and accurately represented. It may require additional effort and careful consideration to properly structure and integrate the non-BIM data within the IFC format.
FAQ
What are the benefits of using IFC format?
This format offers advantages such as data consistency and the ability to exchange rich building information across a wide range of software platforms.
Which industries use IFC format?
This format is predominantly used in the AEC industry. This encompasses a wide range of professionals and organizations, including architects, structural engineers, MEP (mechanical, electrical, plumbing) consultants, contractors, facility managers, and more. Additionally, industries related to building operations and maintenance, such as facility management, can also benefit from the IFC format's ability to store and share building information effectively.
How to open an IFC file?
To open this file, you will need a compatible software application, for example, CAD Exchanger Lab. Launch the software and navigate to the 'New file' option. Browse your computer's directories and locate the IFC file you want to open. Then select the file and click "Open". Once the import process is complete, the file should be loaded into the software, allowing you to view and interact with the 3D model and associated data.
Does IFC format support the representation of complex building elements?
Yes, the format provides support for a wide range of building elements, from basic components like walls and doors to more complex elements like HVAC systems, structural frameworks, and electrical systems. This allows for accurate and detailed representation of various aspects of the building.
Can I convert a Revit file to IFC using CAD Exchanger?
Our software supports file conversion between various CAD and BIM formats, including Revit (.rvt) and IFC (.ifc). Launch CAD Exchanger and navigate to the 'New file' option. Select the 'Open' option and browse your computer to locate the .rvt file you want to convert.
Once the file is loaded, go to the main menu, tick 'Show export options', select .ifc, and then click 'Export'. Choose a destination folder where you want to save the converted IFC file and provide a name for the file. Click on the 'Save' button to initiate the conversion process. Once the conversion is complete, you will have an IFC file. See the full list of file compatibility in the 'How To Import (Read) and Export (Write) IFC files' section.
History of IFC format
This format was developed by the International Alliance for Interoperability (IAI) in the late 1990s. The aim was to create an open and neutral standard for exchanging building information in the AEC industry. The first version, IFC 1.0, was released in 2000 and focused on basic geometric representation and property sets.
In subsequent years, IFC 2x3 became a significant milestone in the format's history. Released in 2005, it introduced improvements like support for complex building elements, object relationships, spatial hierarchy, and classification. These enhancements greatly enhanced the ability to exchange data and fostered better collaboration across disciplines in the AEC industry.
The most major release is IFC 4, which was introduced in 2013. Building upon the foundation of IFC 2x3, IFC 4 expanded the format's capabilities even further. It introduced advancements such as support for advanced geometries, improved representation of construction sequencing, enhanced data schemas, and inclusion of domains beyond building construction, like infrastructure.
After IFC 4, subsequent versions like IFC 4.1, 4.2, and 4.3 were developed to enhance the format by refining the schema, introducing advanced modeling and analysis support, and adding new features. Today, this format has become an indispensable industry standard that will revolutionize information exchange and facilitates collaboration.
IGES
The IGES format was developed to provide a universal standard for exchanging 3D data between different CAD software applications. IGES files, represented in ASCII text, contain information about the geometry, structure, and attributes of 3D objects.
The IGES format enables users to share complex CAD models while preserving the integrity of the data. It supports the representation of both 2D and 3D geometries, allowing for the exchange of points, curves, surfaces, and solids.
Support of IGES in CAD Exchanger
CAD Exchanger can import IGES format files up to version 5.3, export IGES format files version 5.3. Such support includes:
- B-Rep representations;
- assembly structure;
- names;
- user-defined properties;
- colors;
- layers.
Follow this link to check out all the CAD Exchanger products.
Pros of the format
Broad Compatibility
IGES has been a long-standing industry standard for data exchange since its development in the late 1970s. Many CAD systems, both old and new, have built-in support for importing and exporting IGES files. This enables easy collaboration and data sharing between different software platforms, regardless of the specific CAD system being used.
Good capabilities for B-Rep representation
For a format that is over 35 years old, IGES provides good capabilities for representing B-Rep and even representing rigid bodies, including information on connectivity. Combined with the advantages indicated above, it makes the IGES format relevant and actively used to this day.
Cons of the format
Limited representation of B-Rep geometry
The IGES format has some limitations when it comes to fully representing B-Rep geometry. While it can effectively preserve basic geometric information like points, curves, and surfaces, there are difficulties with edge connectivity information. Most CAD writers use the older and limited capabilities of representing B-Rep through bounded and trimmed surface entities. These entities can not contain comprehensive information about the surface topology of bodies. As a result, models written in this form often have inconsistent edge orientations.
No PMI
The IGES format does not have a standardized way to represent or store PMI data. As a result, when exporting a CAD model with PMI to an IGES file, this valuable information is typically lost or not accurately transferred. This limitation can have significant implications for downstream processes, as manufacturers may rely on PMI data for carrying out manufacturing operations, quality control, and documentation.
To overcome the weakness, newer formats, such as STEP, have been developed to support the inclusion and preservation of PMI data. These formats provide dedicated mechanisms to store and communicate PMI information, allowing for a more comprehensive exchange of design intent and manufacturing specifications.
FAQ
Is IGES format specification publicly available?
Yes, it is. The IGES file format specification defines the structure and syntax of IGES files, ensuring consistency and compatibility.
Header section contains general information about the file, such as software details and creation date. Start section defines the units of measurement, coordinate system, and other global parameters. Global section describes the overall structure of the file, including directories, lists, and relationships between entities. Directory section serves as an index for entities, assigning unique numeric identifiers and specifying their location within the file. Parameter data section contains the geometric and topological information of entities. Terminate section marks the end of the file.
What are the IGES file extensions?
The file extensions used for the IGES file format are ".igs" and ".iges". Both extensions are widely recognized and can be used interchangeably to indicate files that conform to the IGES format.
How to open IGES file?
To open an IGES file, you will need a compatible software application such as CAD Exchanger Lab. Start by launching the software and navigate to the 'New file' option. Next, find the IGES file (.igs or .iges) you want to open. Once you've located the file, simply select it and click "Open". The software will then initiate the import process, and once it's complete, the 3D model and its associated data will be loaded into the software. From there, you can easily view and interact with the 3D model.
History of IGES format
The history of the IGES format dates back to the late 1970s when it was developed to address the need for a universal standard for exchanging 3D CAD data. At the time, there was a lack of interoperability between different CAD systems, making it difficult to share and collaborate on designs.
To overcome this challenge, the National Bureau of Standards (now known as the National Institute of Standards and Technology) initiated the development of IGES in collaboration with industry leaders. The goal was to create a format that would allow for the seamless exchange of geometric and topological data between different CAD systems.
In 1980, the first version of the IGES format, known as IGES 1.0, was published. It provided a standardized structure and syntax for representing 3D CAD data, allowing for the transfer of geometric entities, attributes, and relationships. Over the years, subsequent versions were released, introducing enhancements and addressing the evolving needs of the industry. Today, the most widely used version is IGES 5.3, which was released in 1996 and is still in use today.
While newer formats have emerged with improved capabilities, IGES remains relevant, particularly for legacy systems and situations where basic geometric exchange is the primary requirement.
Convert IFC
to IGES
Need to work with CAD files in numerous formats? No worries.
From IFC to IGES, CAD Exchanger gets you covered.
What Our Delighted Customers Say
From Our Blog
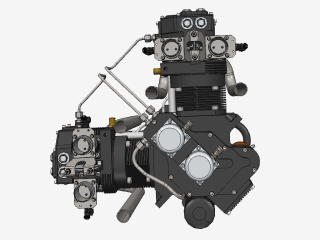
Everything you need to know about CAD file formats
A CAD file is an output of a CAD software, containing key information about the designed object: its geometry and topology representation, 3D model hierarchy, metadata, and visual attributes depending on the format of the file.
Read more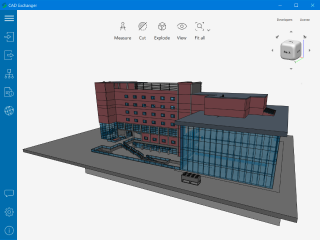
3D formats overview: IFC
In the eighth part of the series, we touch upon the neutral data exchange standard in Building Information Modeling
Read more
Integration with UNIGINE engine
This article explores the integration possibilities with the UNIGINE engine, a powerhouse in the realm of virtual simulation and game development. Learn how it can be used in applications built with the UNIGINE engine to import CAD and 3D models.
Read more