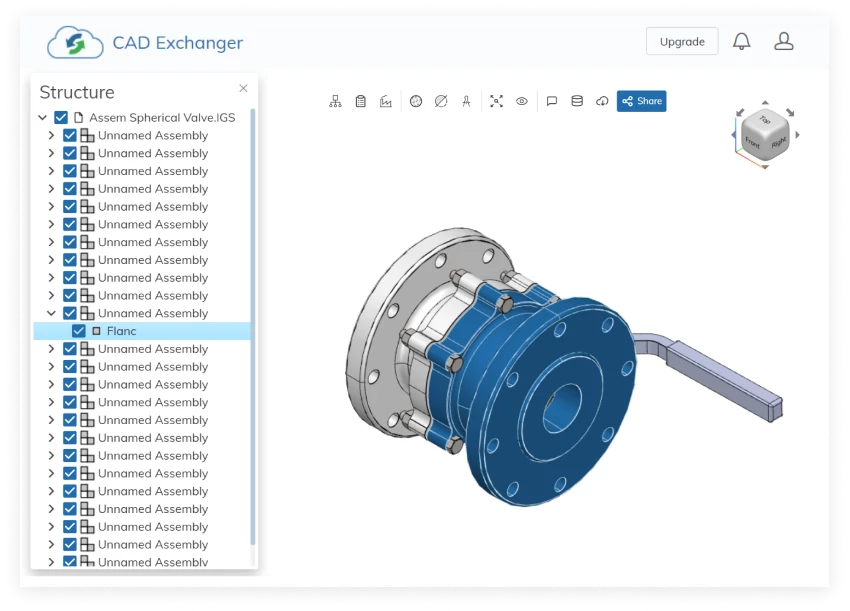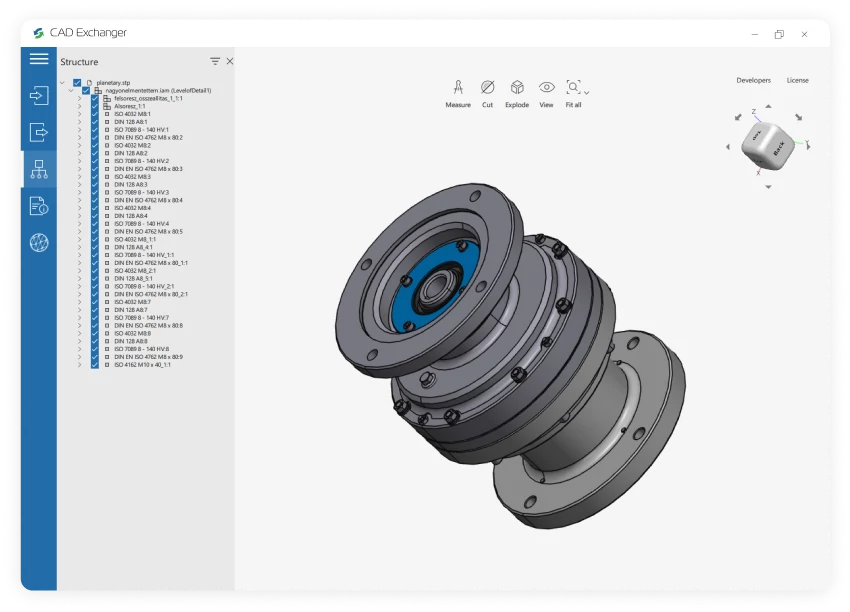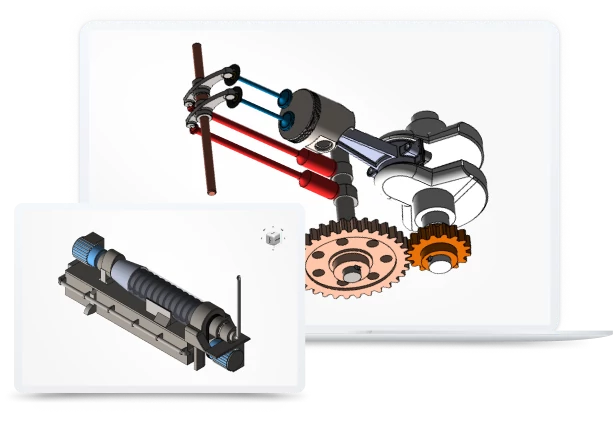
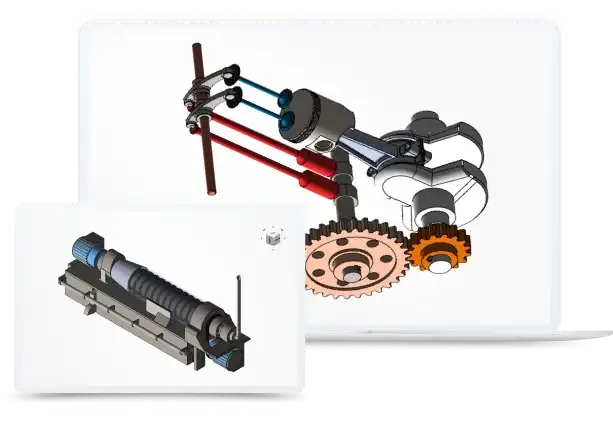
Conversion from Microstation to PSM is not supported yet :(
Upvote for this conversion by signing up in the form below. We regularly add new formats and will notify you once we have added this one.
Learn more
Take some time to learn more about available products and formats. Perhaps we could still help you.
From Our Blog
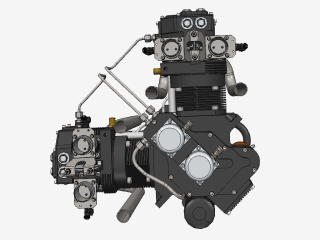
Everything you need to know about CAD file formats
A CAD file is an output of a CAD software, containing key information about the designed object: its geometry and topology representation, 3D model hierarchy, metadata, and visual attributes depending on the format of the file.
Read more
Support of 2 new format versions and DWG proxy entities, improved reliability in shape healing in CAD Exchanger 3.24.11
Read the Solid Edge 2025 and Revit 2024, import and export custom objects in DWG files, and evaluate improved reliability of shape healing.
Read more
Integration with UNIGINE engine
This article explores the integration possibilities with the UNIGINE engine, a powerhouse in the realm of virtual simulation and game development. Learn how it can be used in applications built with the UNIGINE engine to import CAD and 3D models.
Read more