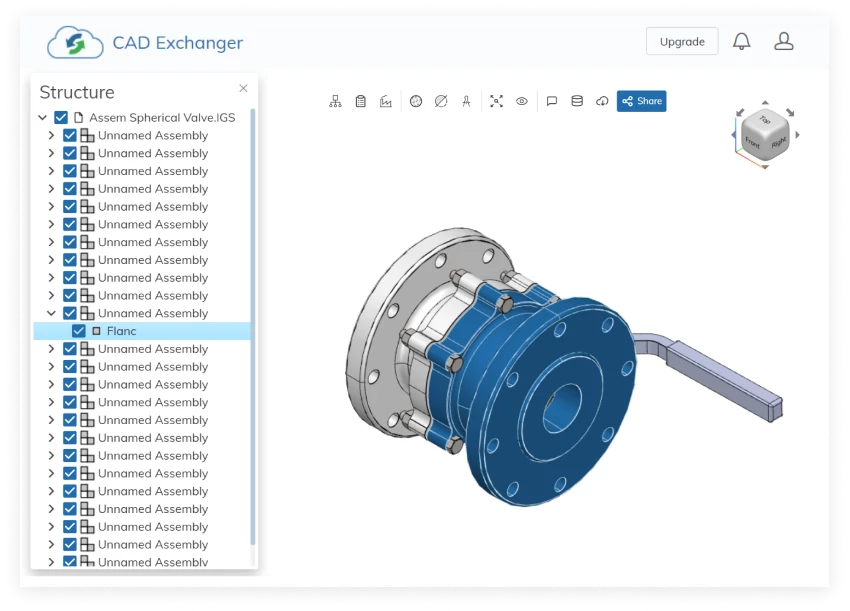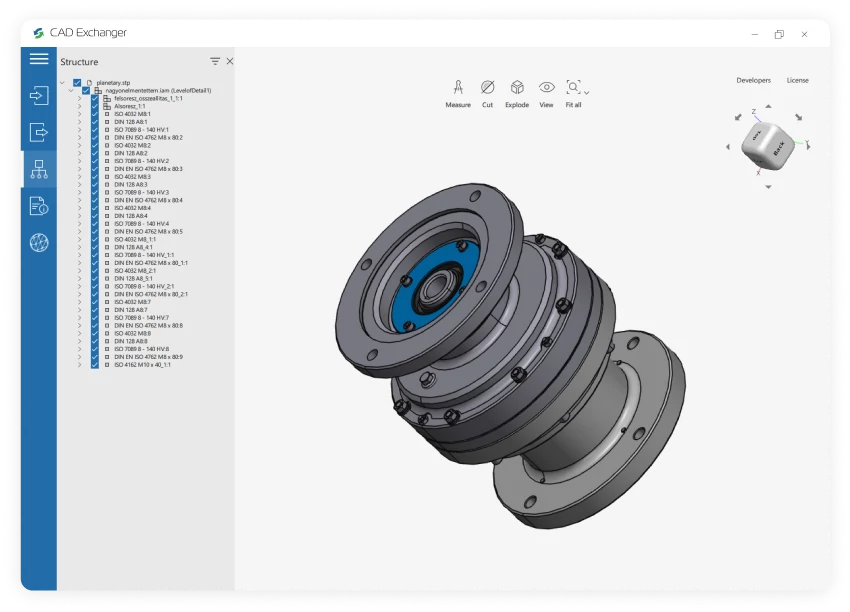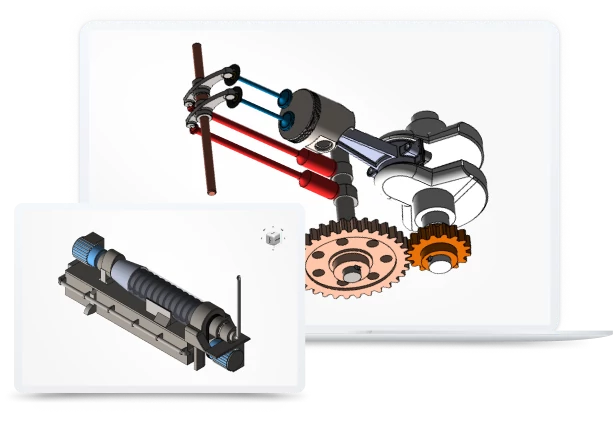
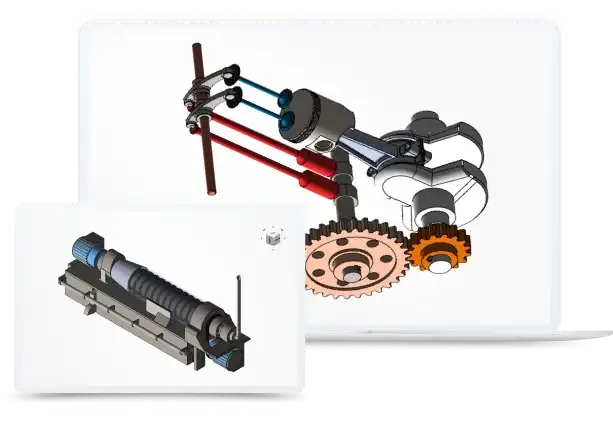
Conversion from Navisworks to AutoCAD is not supported yet :(
Learn more

Navisworks® project review software by Autodesk is used to improve the coordination of BIM and AEC projects. Its main function is to define clashes, interferences, and similar conflicts within the design stage and to resolve them.
Navisworks® combines all the data related to the project and lets all relevant parties explore and review it. The software brings together design and engineering data, construction schedules, animated models, and simulation. It allows users to perform comprehensive analysis and accurate control of complex construction works.

AutoCAD is a software application for CAD and drafting built on Autodesk’s proprietary kernel named Shapemanager. Developed by Autodesk, AutoCAD was first to run on microcomputers with internal graphics controllers. As it is available on thirteen different languages, AutoCAD is widely used by architects, project managers engineers, graphic designers, city planners and other professionals all over the globe.
AutoCAD enables professionals to draft and edit 2D geometry and 3D models with solids, surfaces and meshes, annotate drawings with text, leaders, dimensions and tables, customize wit add-on apps and API.
There are different versions of AutoCAD. AutoCAD LT is the lower cost version, with limited capabilities. AutoCAD 360 is an account-based mobile and web application. Its users can view, edit and share files via mobile device and web. To add to it, students can use free student versions of AutoCAD, which are almost identical to the full commercial one.
How to connect Navisworks with AutoCAD?
From Navisworks to CAD Exchanger
From CAD Exchanger to AutoCAD
From Our Blog
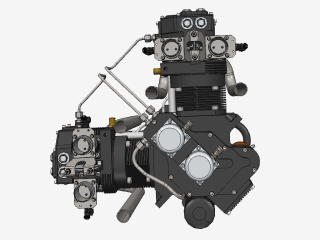
Everything you need to know about CAD file formats
A CAD file is an output of a CAD software, containing key information about the designed object: its geometry and topology representation, 3D model hierarchy, metadata, and visual attributes depending on the format of the file.
Read more
Integration with UNIGINE engine
This article explores the integration possibilities with the UNIGINE engine, a powerhouse in the realm of virtual simulation and game development. Learn how it can be used in applications built with the UNIGINE engine to import CAD and 3D models.
Read more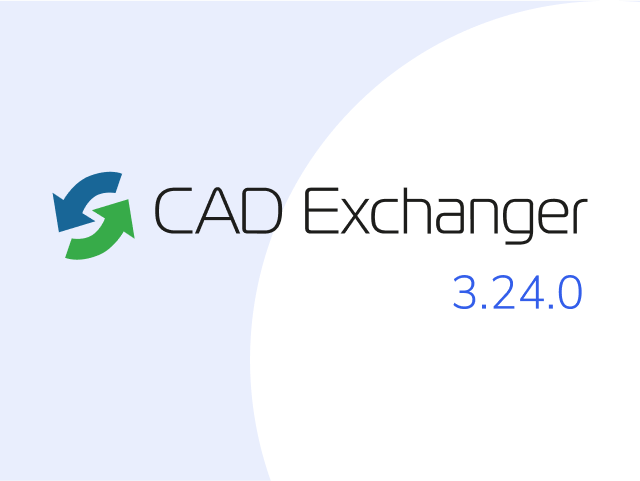
Manufacturing Toolkit and Web Toolkit enhancements, Unity performance optimization, renaming and rotating SDK examples in release 3.24.0
Explore the wall thickness at a specific point on a surface, enjoy four times faster Unity objects performance, and check out renaming and rotating examples in SDK.
Read more