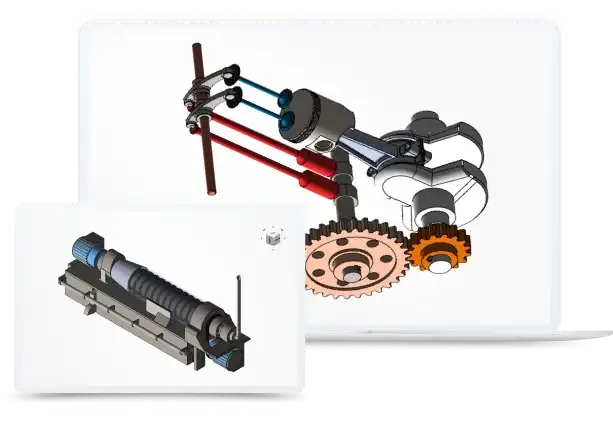
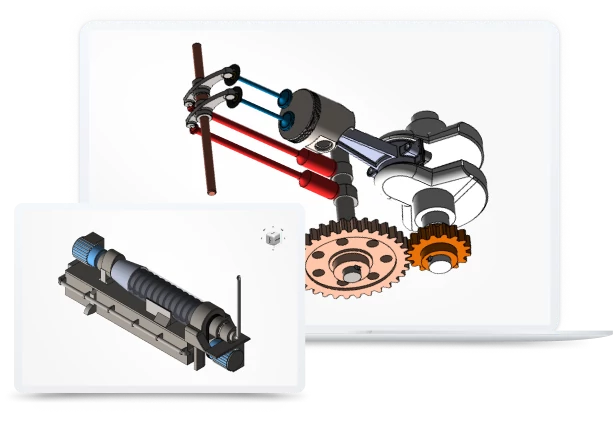
How to convert U3D
to DXF?
Applications for end-users. SDK's and tools for software developers. Custom development services for businesses.
Trusted by industry leaders







Available in CAD Exchanger Products
 CAD Exchanger Lab
CAD Exchanger Lab
Desktop app to view, explore and convert 3D CAD data across 30+ file formats
Learn more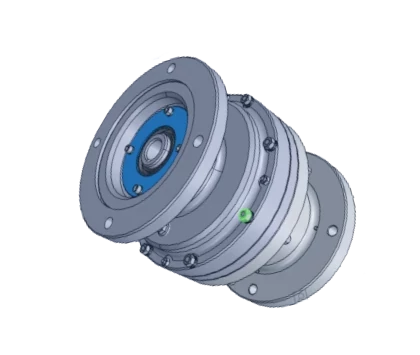
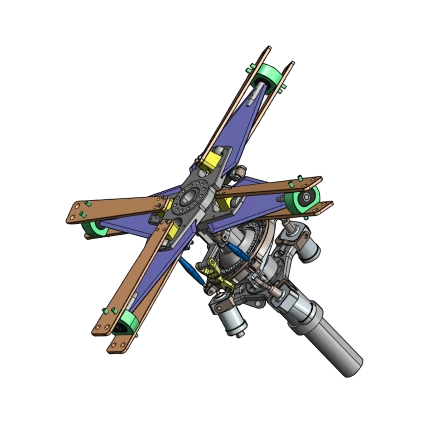
U3D
Universal 3D (U3D) is a compressed file format standard for 3D computer graphics data.
The format was defined by a special consortium called 3D Industry Forum that brought together a diverse group of companies and organizations, including Intel, Boeing, HP, Adobe Systems, Bentley Systems, Right Hemisphere and others whose main focus had been the promotional development of 3D graphics for use in various industries, specifically at this time manufacturing as well as construction and industrial plant design. The format was later standardized by Ecma International in August 2005 as ECMA-363.
The goal is a universal standard for three-dimensional data of all kinds, to facilitate data exchange. The consortium promoted also the development of an open source library for facilitating the adoption of the format.
DXF
AutoCAD DXF (Drawing Interchange Format, or Drawing Exchange formal) is a CAD file format created by Autodesk for AutoCAD more compatible with other programs.
DXF was initially intended to represent exact copy of the data in the AutoCAD native format DWG (Drawing).
It can’t hurt if we mention that DXF coordinates come always without dimensions so the user needs to know the drawing unit or has to extract it from the textual comments in the sheets.
Convert U3D
to DXF
Need to work with CAD files in numerous formats? No worries.
From U3D to DXF, CAD Exchanger gets you covered.
What Our Delighted Customers Say
From Our Blog
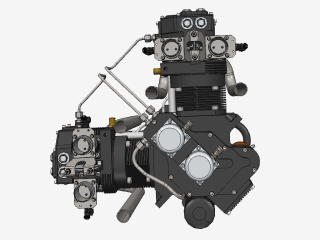
Everything you need to know about CAD file formats
A CAD file is an output of a CAD software, containing key information about the designed object: its geometry and topology representation, 3D model hierarchy, metadata, and visual attributes depending on the format of the file.
Read more
Integration with UNIGINE engine
This article explores the integration possibilities with the UNIGINE engine, a powerhouse in the realm of virtual simulation and game development. Learn how it can be used in applications built with the UNIGINE engine to import CAD and 3D models.
Read more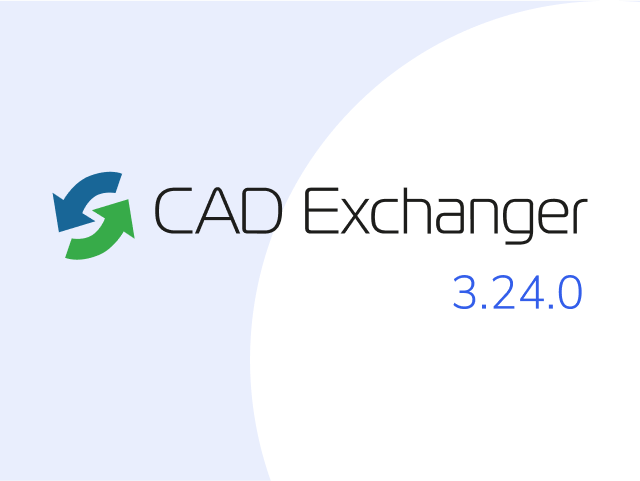
Manufacturing Toolkit and Web Toolkit enhancements, Unity performance optimization, renaming and rotating SDK examples in release 3.24.0
Explore the wall thickness at a specific point on a surface, enjoy four times faster Unity objects performance, and check out renaming and rotating examples in SDK.
Read more