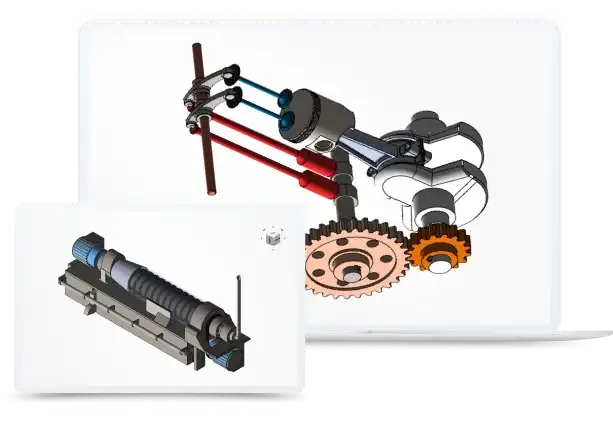
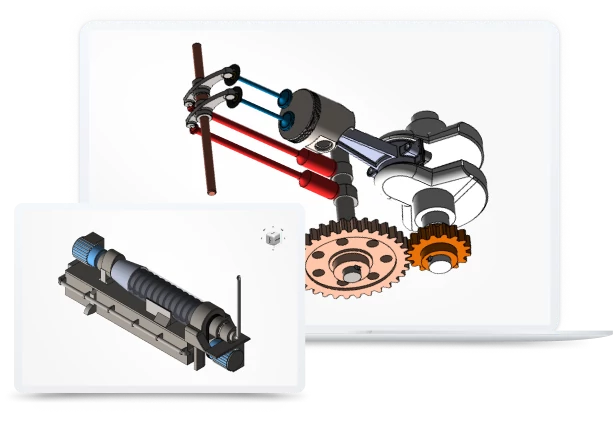
How to convert Revit
to STEP?
Applications for end-users. SDK's and tools for software developers. Custom development services for businesses.
Trusted by industry leaders







Available in CAD Exchanger Products
CAD Exchanger Lab
Desktop application to view, explore and convert 3D CAD data across 30+ file formats.
Learn more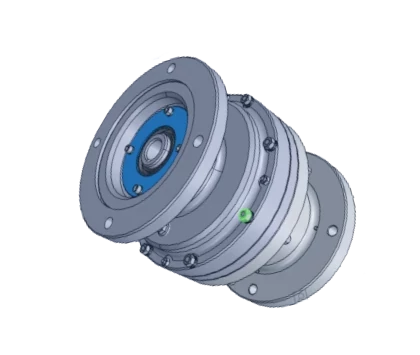
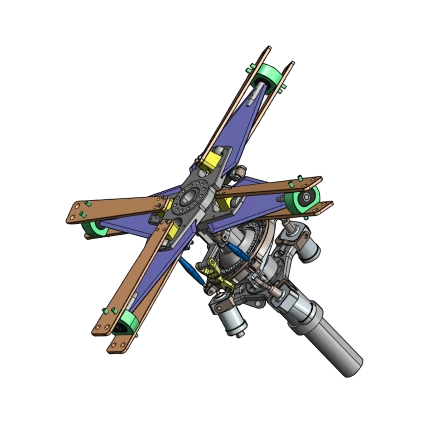
Revit
A .rvt file a three-dimensional model created by Autodesk’s Revit. Revit is a building information modeling (BIM) program that is used to create 3D building designs for floor plans, elevations and sections. It offers complete project lifecyle from conceptual design till fabrication and construction.
STEP
The STEP format is a neutral file format used for the exchange of data in the field of CAD. It can contain data, such as 3D geometry, product structure, attributes, tolerances, and materials.
Supported versions
Below you can find all the specific types of STEP files that CAD Exchanger supports:
AP203 focuses on mechanical design. It is used to exchange 3D models and associated information for product design and manufacturing processes.
Also known as the Automotive Design Standards, AP214 is used in the automotive industry. It includes additional features to represent complex assemblies and automotive-specific information.
AP242 is an advanced STEP version that supports the exchange of product information throughout the product lifecycle, including manufacturing, assembly, and maintenance.
Support of STEP in CAD Exchanger
During import and export, CAD Exchanger supports:
- B-Rep and polygonal representations;
- assembly structure, including via external files;
- names;
- user-defined and validation properties;
- PMI;
- colors;
- layers.
Follow this link to check out all the CAD Exchanger products.
Pros of the format
Interoperability
Since STEP is a neutral file format, it is not tied to any specific CAD software vendor. Almost any software that works with CAD data, and many programs that work with 3D data, can read or write this format.
Geometry and Data Preservation
STEP files are capable of representing complex 3D geometry, including curves, surfaces, and solids. They also store additional information, such as product structure, attributes, and metadata. This ensures that the integrity of the design is maintained during the exchange process, reducing the risk of data loss or conversion errors.
Long-Term Archiving
STEP files are widely recognized as a stable and reliable format for long-term data archiving. Their standardization ensures that the files will remain accessible and usable in the future.
Cons of the format
File Size
Due to their comprehensive nature, STEP files tend to contain a large amount of data, resulting in larger file sizes compared to other file formats. This can pose challenges when it comes to storage, sharing, and transferring files, particularly in cases where limited storage space or bandwidth is a concern.
The larger file sizes can also impact processing and loading times, especially when dealing with complex assemblies or intricate geometries. It may take longer to open, potentially affecting productivity.
Text-based format
The majority of STEP files are written as text files. While it allows for human readability and easy interpretation, it can introduce potential round-off errors in numerical values. These rounding errors may be negligible in most cases, but they can accumulate and impact the accuracy of the model, especially in situations where high precision is crucial.P
FAQ
What is the advantage of using STEP files?
STEP files offer interoperability, preserve geometry and associated data, are platform-independent, and are suitable for long-term archiving.
How to open a STEP file?
To open this file, you will need a compatible software application, for example, CAD Exchanger Lab. Launch the software and navigate to the 'New file' option. Browse your computer's directories and locate the STEP file you want to open. Then select the file and click "Open". Once the import process is complete, the file should be loaded into the software, allowing you to view and interact with the 3D model and associated data.
Are STEP files compatible with different CAD software?
Yes, STEP files are widely supported by various CAD software applications. They are designed to facilitate interoperability between different programs. See the full list in the 'STEP format is supported by' section.
History of STEP format
The history of this format dates back to the late 1970s when the need for a standardized method of exchanging product data between various CAD systems became apparent. To address this challenge, the International Organization for Standardization formed a committee, ISO TC 184/SC 4, dedicated to developing a universal format.
After years of collaborative effort from experts and industry stakeholders, the first version of the STEP standard, known as AP203, was released in 1994. It aimed to enable the exchange of data for mechanical and electrical designs. Over time, additional versions of the STEP standard were introduced, such as AP214 for automotive design and AP242 for complete product lifecycle information. These versions expanded the capabilities of STEP, accommodating various industry requirements and advancements in technology.
Today, the STEP file format is widely adopted and recognized as a reliable means of exchanging 3D models and associated data between different CAD systems. It has streamlined collaboration, enhanced interoperability, and improved efficiency across industries like automotive, aerospace, and manufacturing.
Convert Revit
to STEP
Need to work with CAD files in numerous formats? No worries.
From Revit to STEP, CAD Exchanger gets you covered.
What Our Delighted Customers Say
From Our Blog
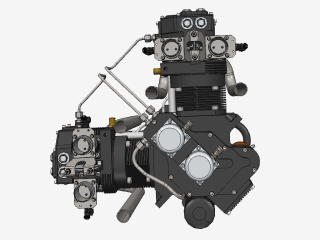
Everything you need to know about CAD file formats
A CAD file is an output of a CAD software, containing key information about the designed object: its geometry and topology representation, 3D model hierarchy, metadata, and visual attributes depending on the format of the file.
Read more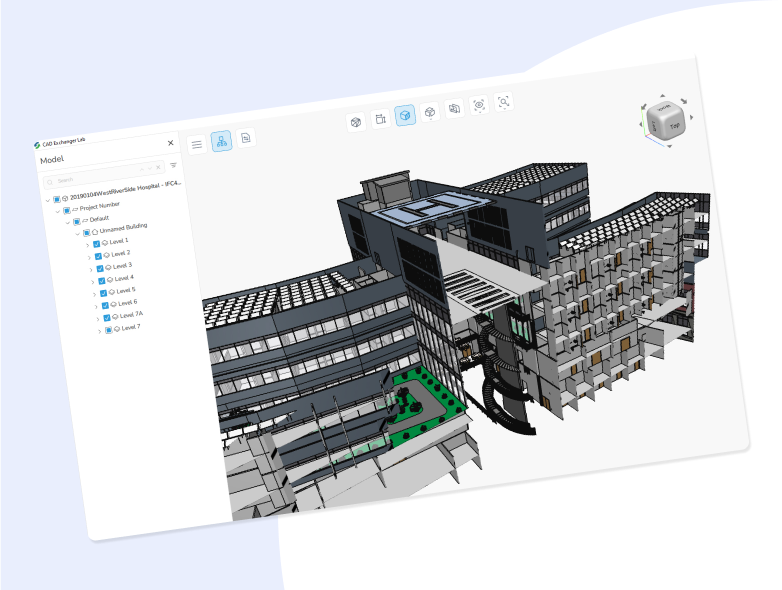
3D formats overview: Revit
Revit has become a go-to solution for professionals seeking efficient and accurate building information modeling. Discover the features and impact of Revit in this engaging overview of its capabilities.
Read more
Integration with UNIGINE engine
This article explores the integration possibilities with the UNIGINE engine, a powerhouse in the realm of virtual simulation and game development. Learn how it can be used in applications built with the UNIGINE engine to import CAD and 3D models.
Read more