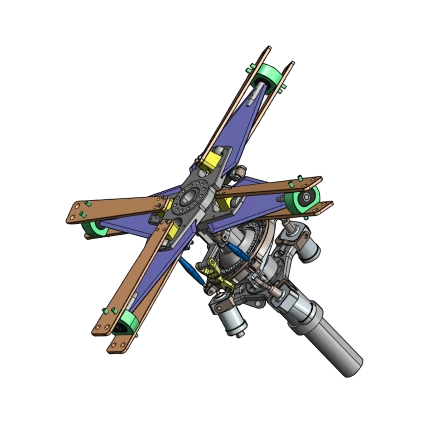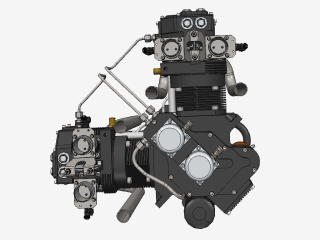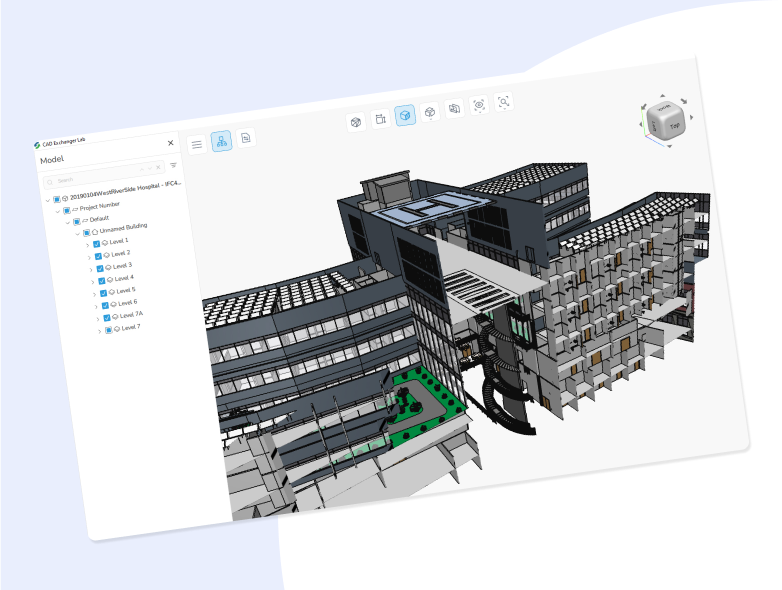

How to convert Revit
to STL?
Applications for end-users. SDK's and tools for software developers. Custom development services for businesses.
Trusted by industry leaders







Available in CAD Exchanger Products
CAD Exchanger Lab
Desktop application to view, explore and convert 3D CAD data across 30+ file formats.
Learn more

Revit
A .rvt file a three-dimensional model created by Autodesk’s Revit. Revit is a building information modeling (BIM) program that is used to create 3D building designs for floor plans, elevations and sections. It offers complete project lifecyle from conceptual design till fabrication and construction.
STL
STL (STereoLithography) is a file format native to the stereolithography CAD software. This file format is supported by many other software packages; it is widely used for rapid prototyping, 3D printing and computer-aided manufacturing. STL files describe only the surface geometry of a three-dimensional object without any representation of color, texture or other common CAD model attributes. The STL format specifies both ASCII and binary representations. Binary files are more common, since they are more compact.
Convert Revit
to STL
Need to work with CAD files in numerous formats? No worries.
From Revit to STL, CAD Exchanger gets you covered.
What Our Delighted Customers Say
From Our Blog

Everything you need to know about CAD file formats
A CAD file is an output of a CAD software, containing key information about the designed object: its geometry and topology representation, 3D model hierarchy, metadata, and visual attributes depending on the format of the file.
Read more
3D formats overview: Revit
Revit has become a go-to solution for professionals seeking efficient and accurate building information modeling. Discover the features and impact of Revit in this engaging overview of its capabilities.
Read more
Integration with UNIGINE engine
This article explores the integration possibilities with the UNIGINE engine, a powerhouse in the realm of virtual simulation and game development. Learn how it can be used in applications built with the UNIGINE engine to import CAD and 3D models.
Read more