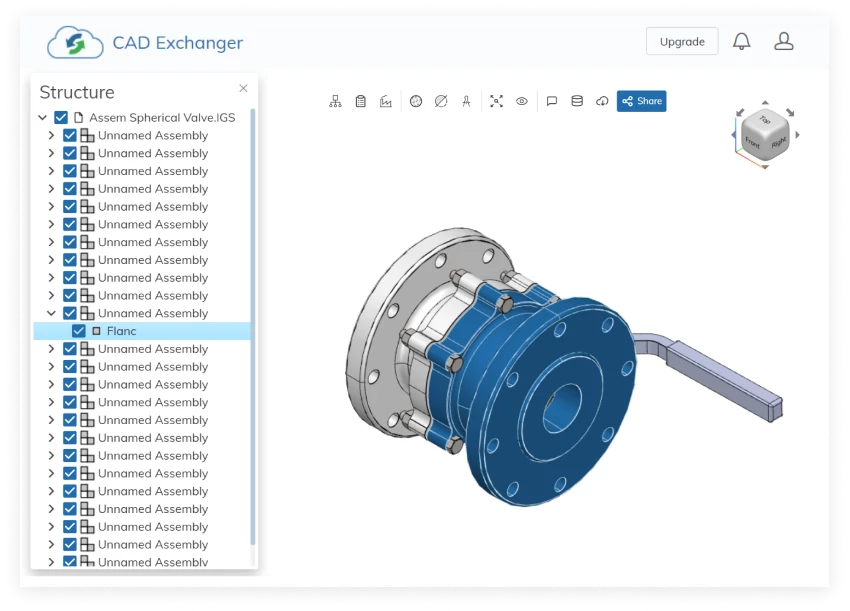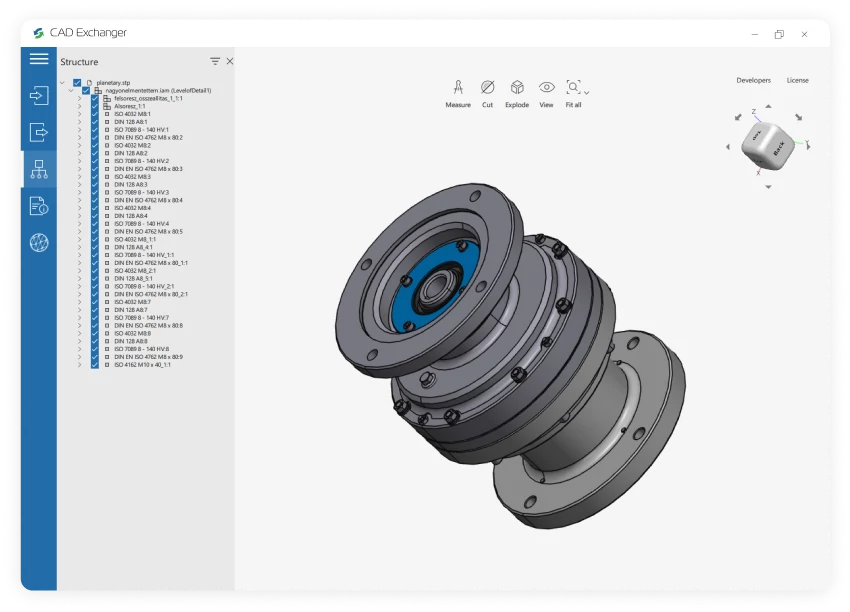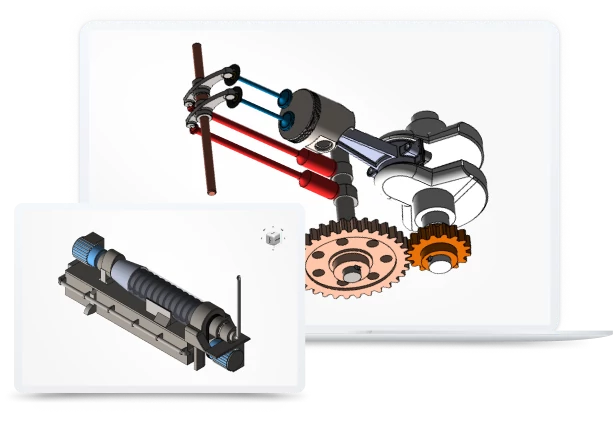
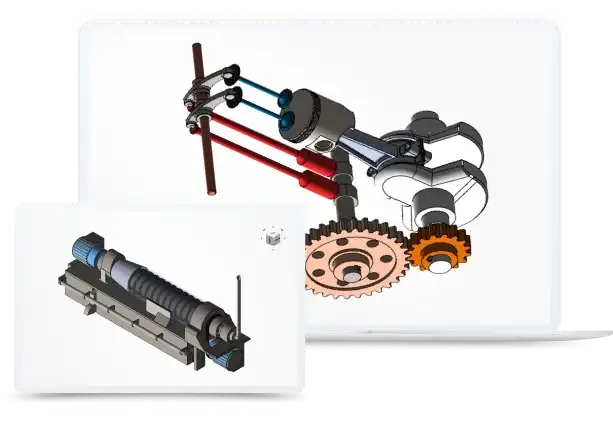
Conversion from Unigraphics to PTC Creo is not supported yet :(
Learn more
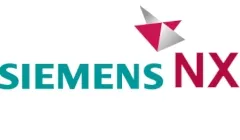
Unigraphics is a former name for Siemens NX, an advanced CAD/CAM/CAE software application suite. However, veterans are still using the Unigraphics name.
In 2002, the new version of Siemens Unigraphics, merged with I-DEAS software, was released and called NX, which means "Next Generation". In fact, it was the last version of the software released under the Unigraphics name. All further releases became known as NX. So the addition of I-DEAS functionality to the core code of the Unigraphics has become the basis of the existing NX product line.
Siemens NX / Unigraphics use a .prt extension, which contains 3D CAD parts.
PTC Creo by Parametric Technology Corporation, known as Pro/Engineer is a 3D CAD, CAM, CAE, and associative solid modeling application. It provides solid modeling, assembly modeling, 2D orthographic views, FEA, direct and parametric modeling, sub-divisional and NURBS surface modeling, and tools for mechanical designers. Its users are mostly mechanical engineers, designers and manufacturers. The app runs on Microsoft Windows.
The application is based on the parametric modeling approach, which means that it uses parameters, dimensions, features, and relationships to enable design automation and optimization of design and product development processes. Companies with family-based or platform-driven product strategy make use of this approach for what they need to perform successful design processes is a prescriptive design strategy.
The capabilities of the product can be split into three main groups, that is Engineering design, Analysis and Manufacturing. Product design processes include the ability to generate geometry of other integrated design disciplines such as industrial and standard pipe work and complete wiring definitions. Creo has numerous analysis tools which help with the development of the product which include human factors, manufacturing tolerance, mould flow and design optimization. As for manufacturing, the app has tooling options for molding, die-casting and progressive tooling design.
How to connect Unigraphics with PTC Creo?
From Unigraphics to CAD Exchanger
From Our Blog
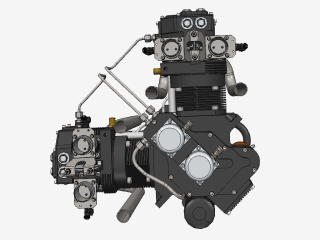
Everything you need to know about CAD file formats
A CAD file is an output of a CAD software, containing key information about the designed object: its geometry and topology representation, 3D model hierarchy, metadata, and visual attributes depending on the format of the file.
Read more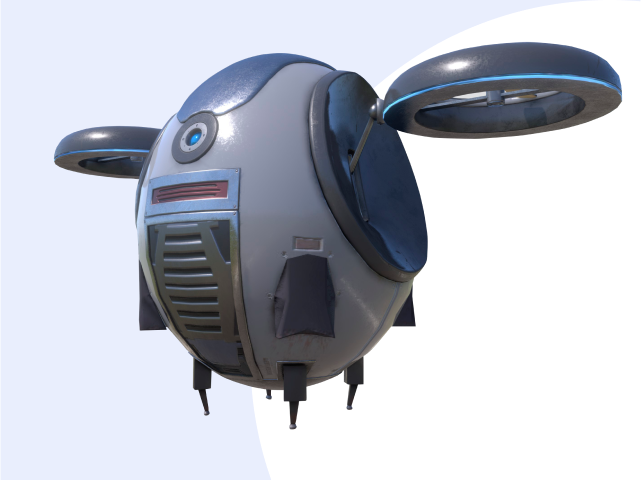
Integration with UNIGINE engine
This article explores the integration possibilities with the UNIGINE engine, a powerhouse in the realm of virtual simulation and game development. Learn how it can be used in applications built with the UNIGINE engine to import CAD and 3D models.
Read more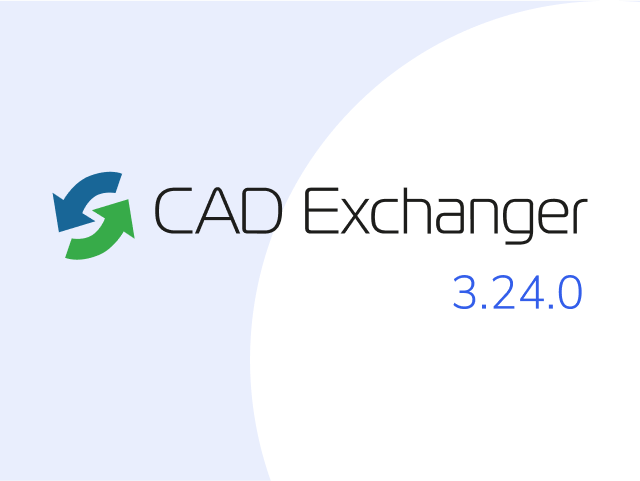
Manufacturing Toolkit and Web Toolkit enhancements, Unity performance optimization, renaming and rotating SDK examples in release 3.24.0
Explore the wall thickness at a specific point on a surface, enjoy four times faster Unity objects performance, and check out renaming and rotating examples in SDK.
Read more